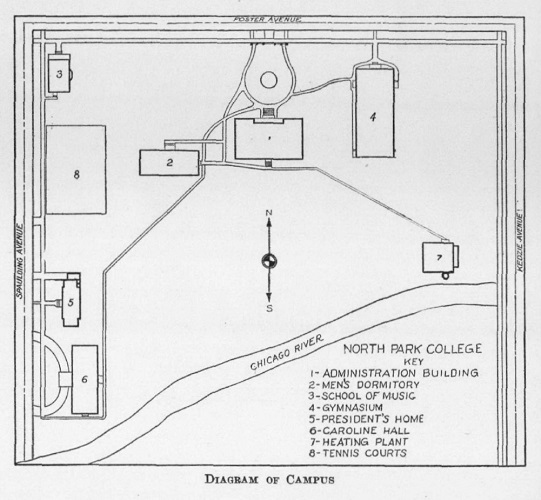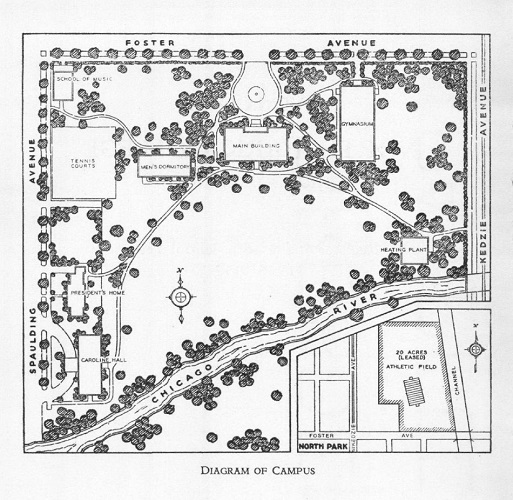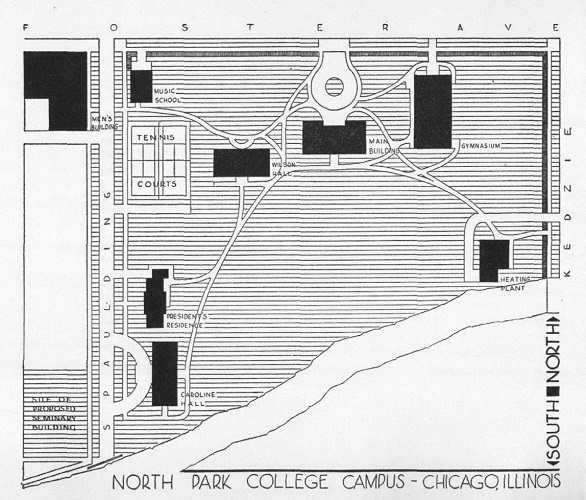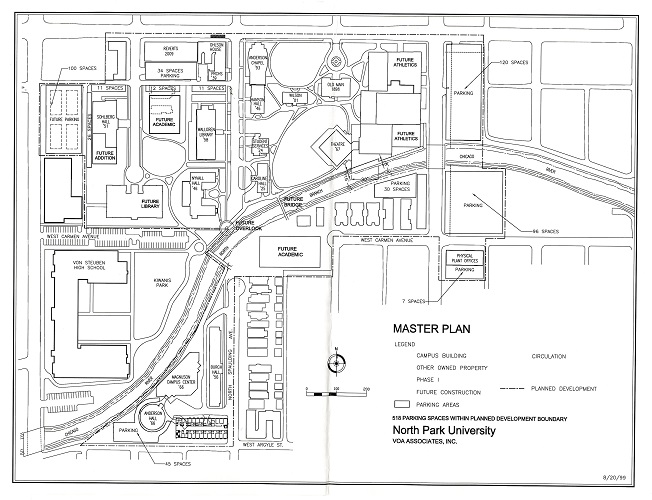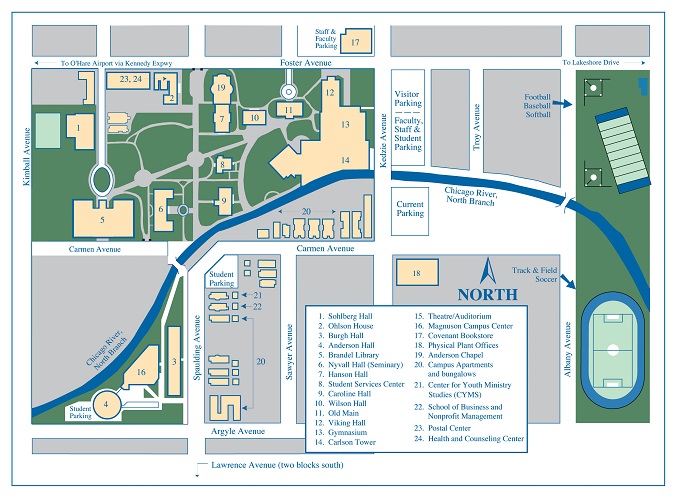Seeds That Could Grow The Evolving Campus of North Park University
It was a humble enterprise, to be sure. . . . But humble as was the beginning, it contained seeds that could grow.
David Nyvall, 1923
Watch Our Campus Grow
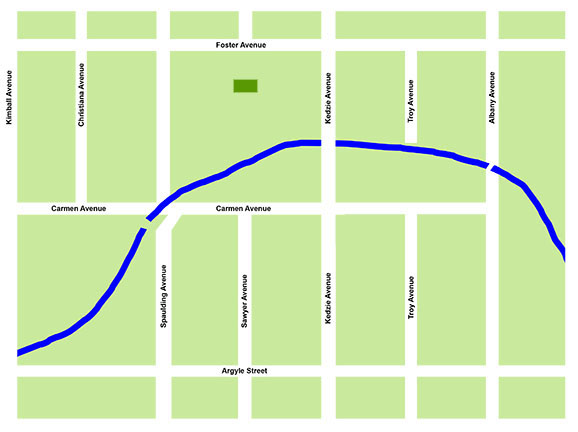
1894: Old Main
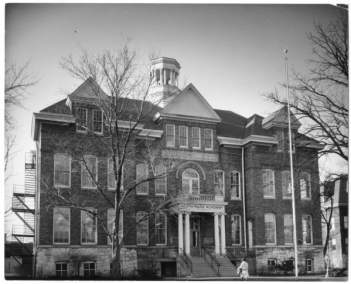
With the completion of Old Main, North Park moved from the Swedish Tabernacle basement in Minneapolis to its new home in Illinois.
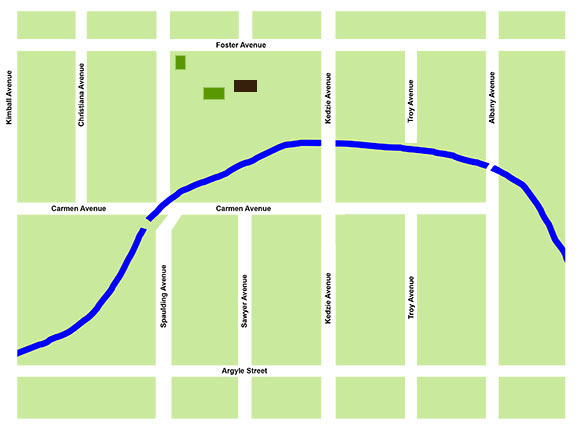
1901: Men's Dormitory and President's House
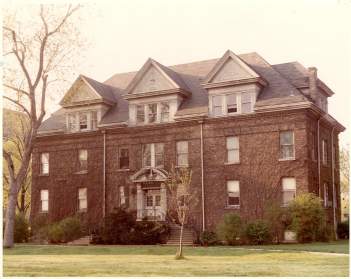
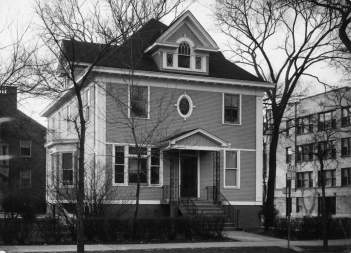
Using funds from Covenant missionary P.H. Anderson's Alaskan gold mine, North Park added a dormitory for men and a house for the president.
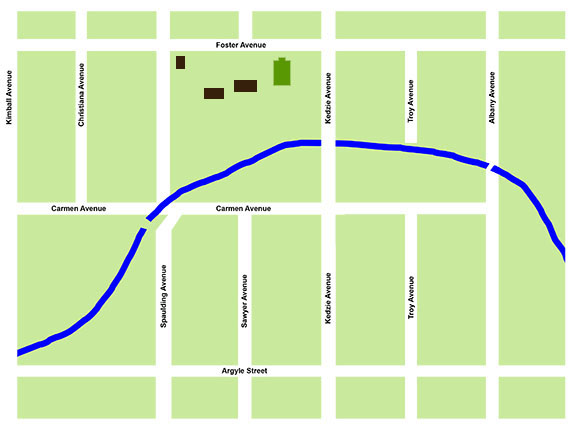
1916: Gymnasium
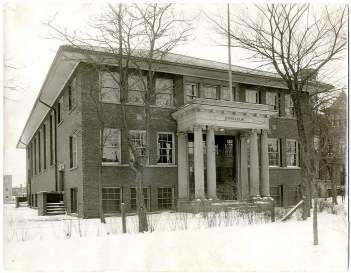
The campus's new gymnasium/auditorium included an indoor swimming pool on the lower level.
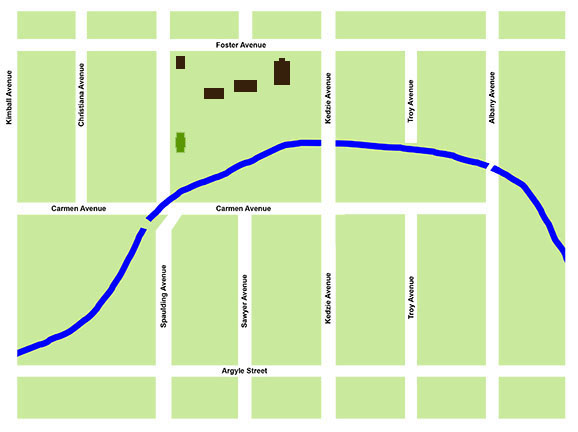
1924: President's House
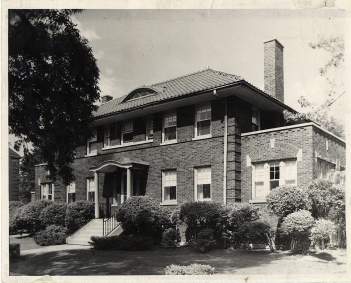
A new house for the president was built. The old president's house became student housing.
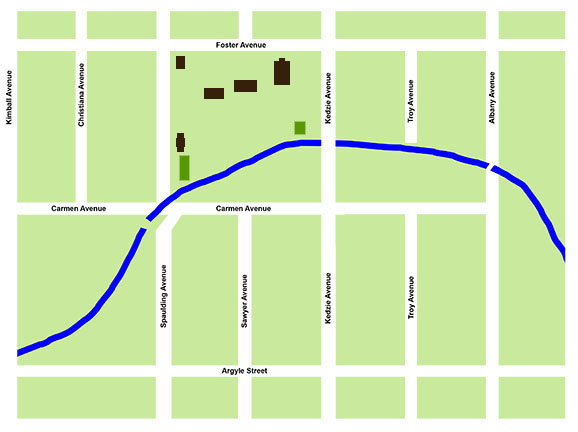
1925: Caroline Hall and Heating Plant
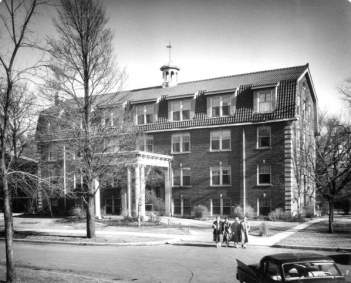
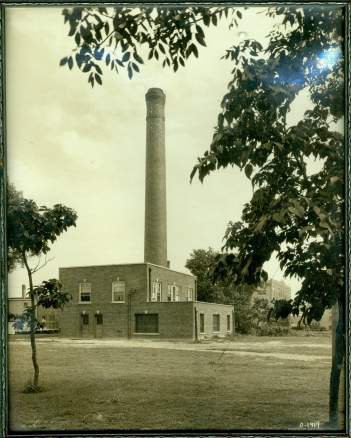
Caroline Hall was built as a women's dormitory, allowing the first president's house to be used as a music building instead of student housing. The campus also added a central heating plant along the North Branch of the Chicago River.
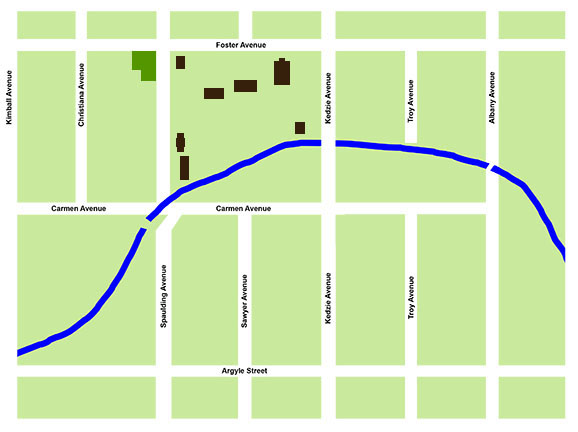
1939: Lundholm Building
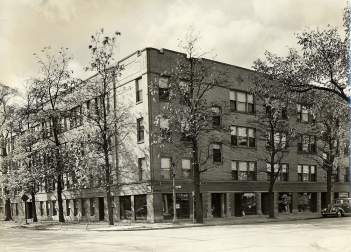
North Park purchased the Lundholm apartment building on the southwest corner of Foster and Spaulding for a men's dormitory. This acquisition was the first development beyond the land accepted from the Swedish University Land Association.
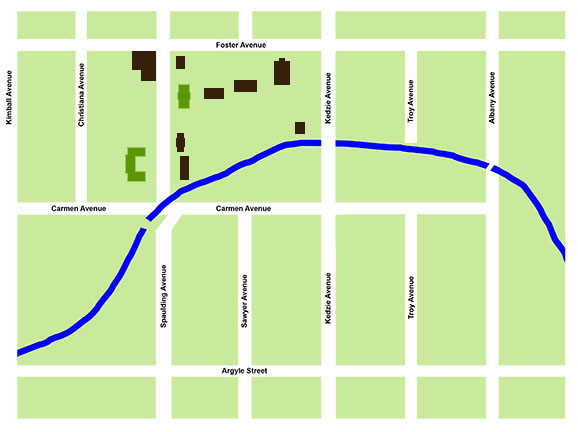
1947: Hanson Hall and Nyvall Hall
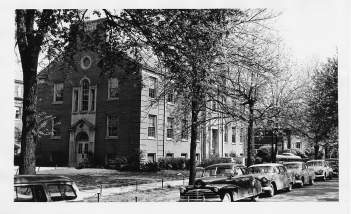
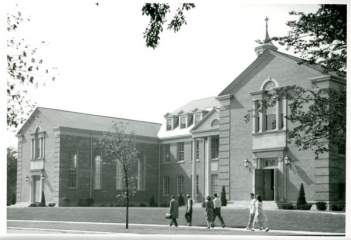
The college built Hanson Hall to house the music department and Nyvall Hall to house the seminary. The first president's house became an art building.
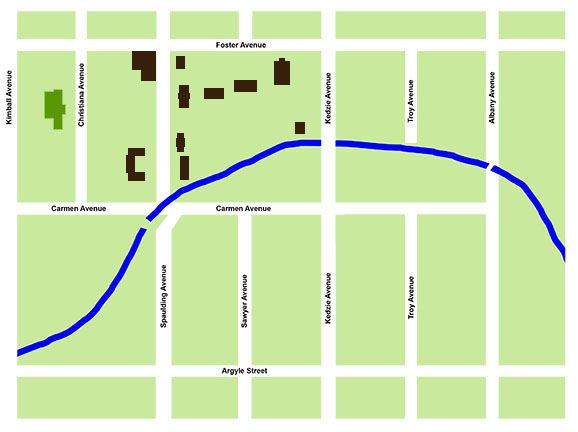
1951: Sohlberg Hall
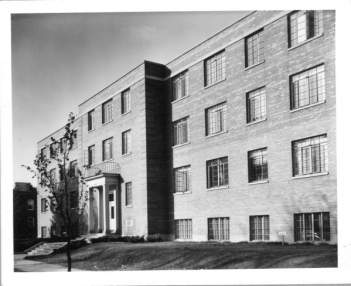
Sohlberg Hall was built as a women's dormitory and college dining hall.
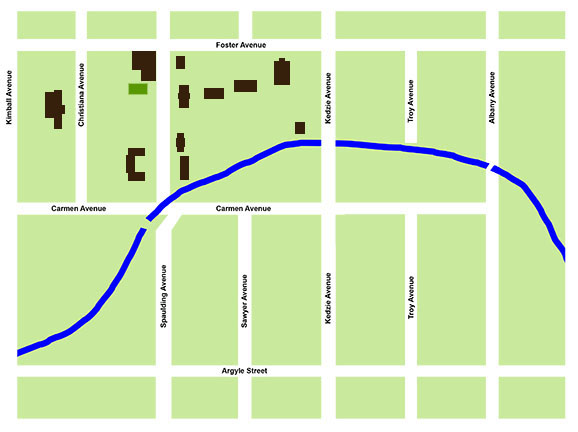
1953: Cedar House
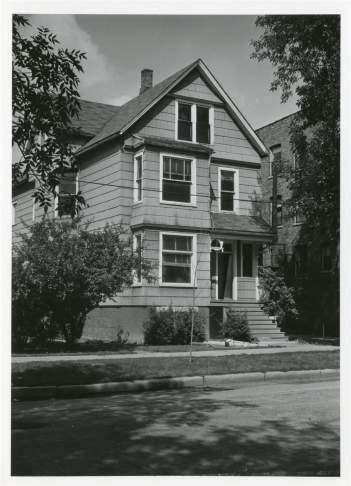
The purchase of Cedar House, John Leaf's home on Spaulding south of Lundholm, provided space for admissions and faculty offices.
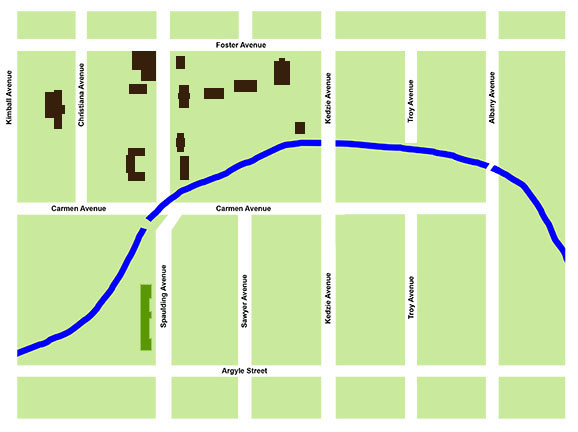
1956: Burgh Hall
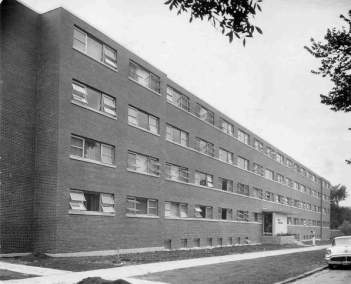
North Park's campus expanded south of the North Branch with the construction of Burgh Hall.
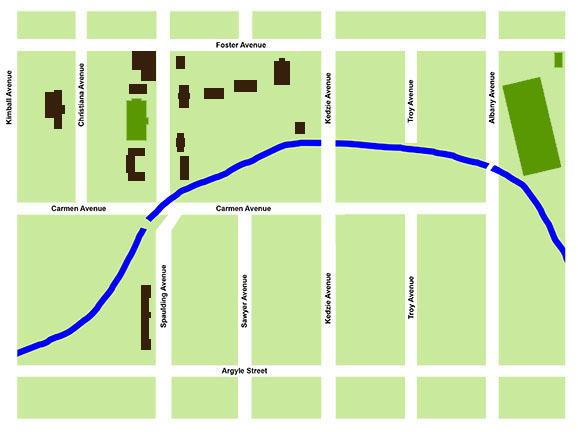
1958: Wallgren Library and Athletic Field
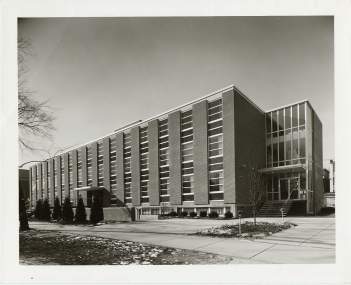
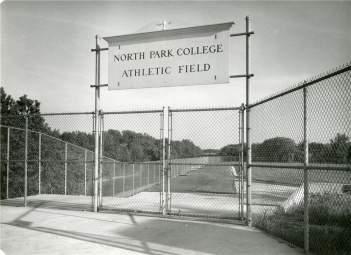
The newly constructed Wallgren Library provided a home for the library collection as well as additional classroom space. An athletic field and fieldhouse were built two blocks east of campus.
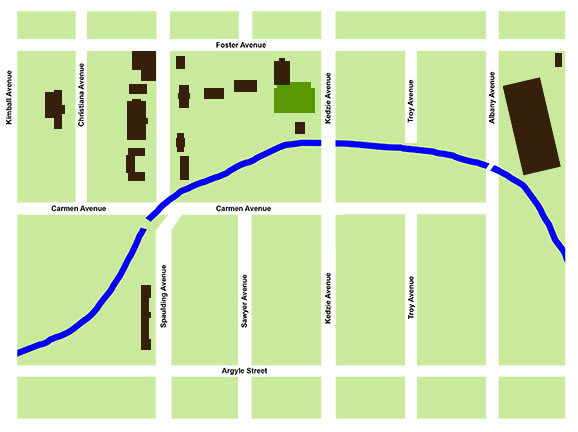
1959: Gymnasium
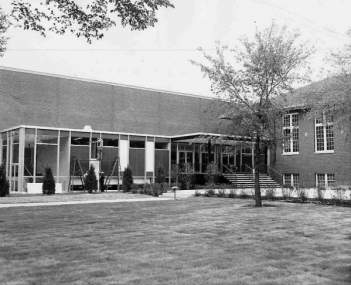
North Park built a new gymnasium/auditorium adjoining the old gym, which was renovated as a chapel.
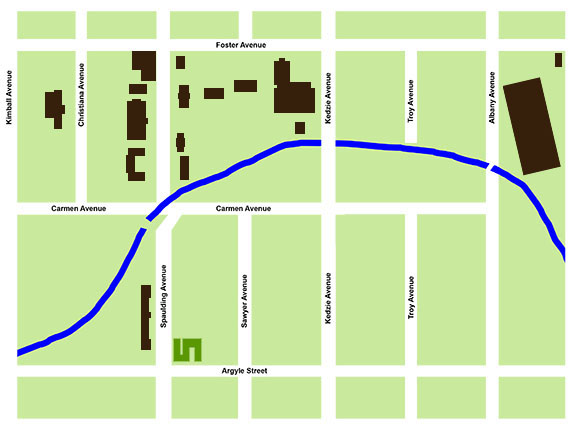
1964: Lund House
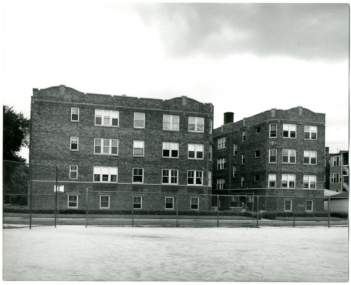
The college purchased Lund House at the northeast corner of Spaulding and Argyle to house married seminary students.
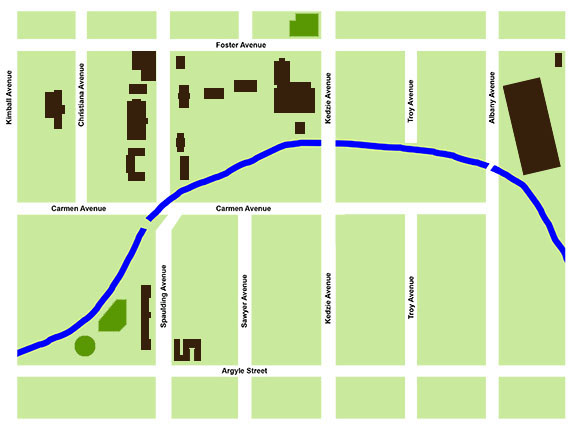
1965: Anderson Hall, Campus Center, and Covenant Bookstore
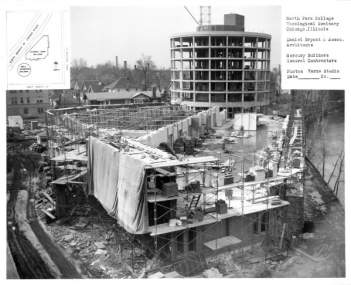
Anderson Hall and Campus Memorial Center, now Magnuson Campus Center, were built to the west of Burgh Hall as a women's dormitory, student union, and dining hall. North Park purchased the retail building at Foster and Kedzie and leased it to Covenant Press, which ran both a campus bookstore and a Christian bookstore in this space.
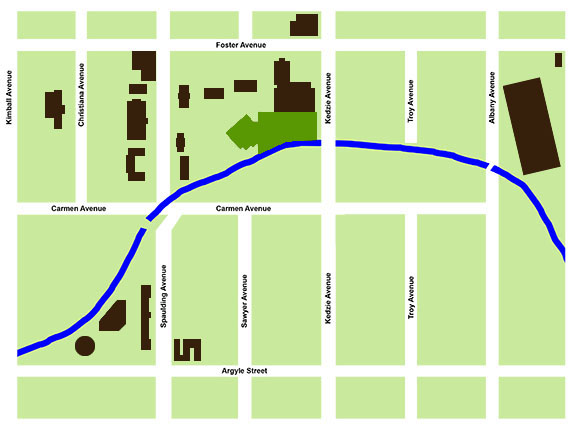
1966: Carlson Tower, Wikholm Laboratories, and Lecture Hall Auditorium
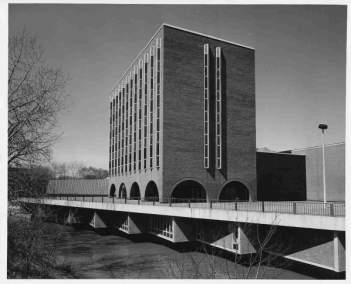
The heating plant was demolished and replaced by the Science-Learning Center, which consisted of Carlson Tower, Wikholm Laboratories, and Lecture Hall Auditorium. Wilson Hall became the arts building, allowing for the demolition of the first president's house.
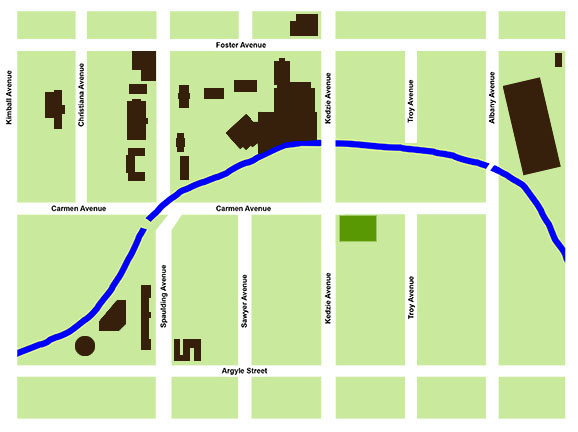
1970: Physical Plant
The purchase of a building on the southeast corner of Carmen and Kedzie provided a home base for Physical Plant's operations.
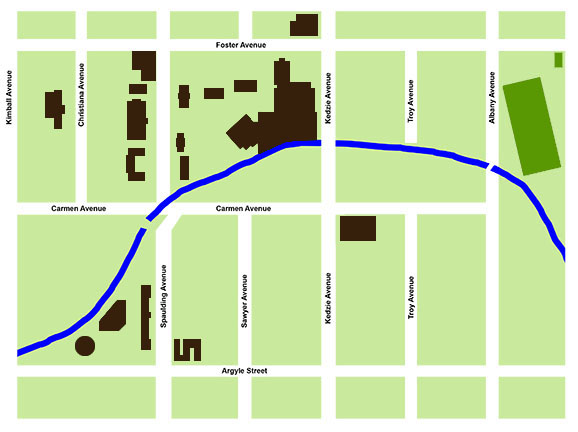
1978: Hedstrand Field
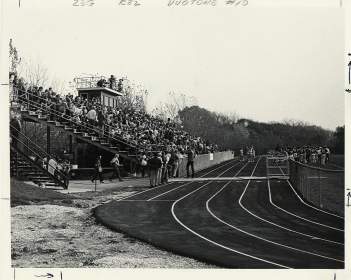
After expanding and developing the athletic field, North Park named it in honor of popular coach Ted Hedstrand.
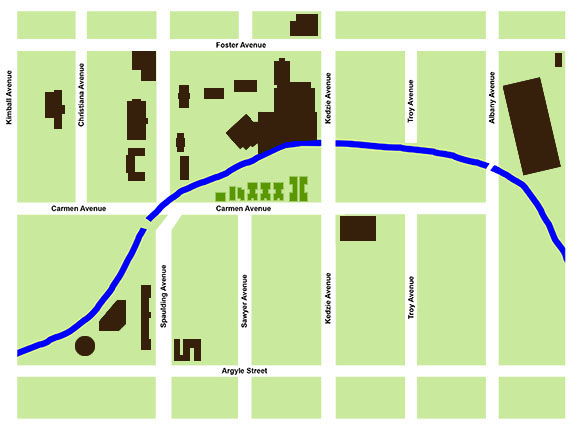
1985: Carmen Apartment Buildings
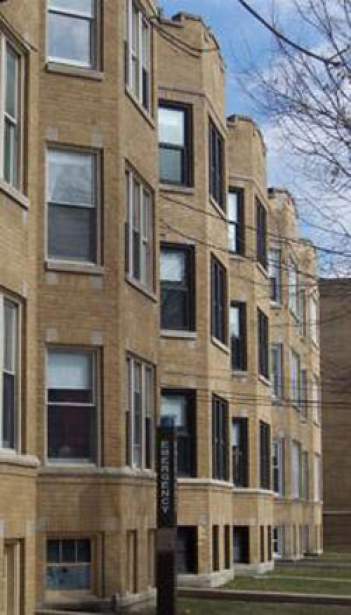
Acquisition of the apartment buildings on Carmen provided additional student housing.
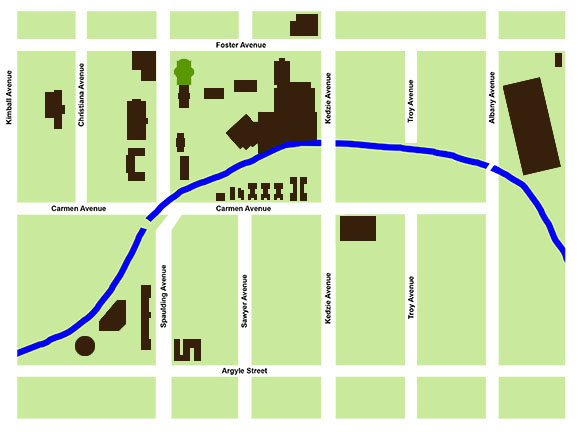
1993: Anderson Chapel
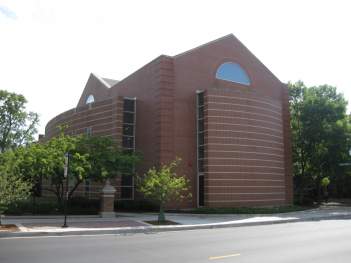
Anderson Chapel was built adjoining Hanson Hall. It was the first new building constructed on campus in nearly thirty years.
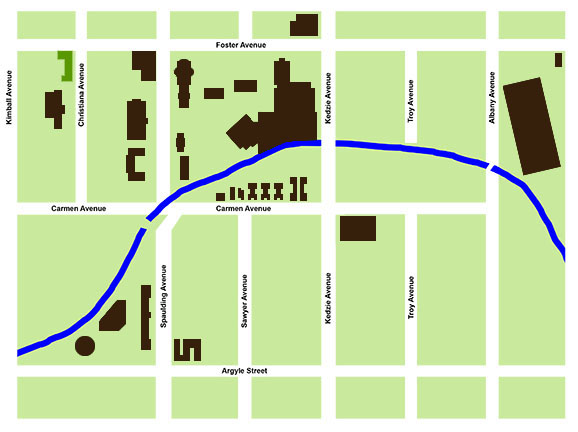
1996: Seminary Housing
The apartment building at Foster and Christiana was purchased for seminary student housing.
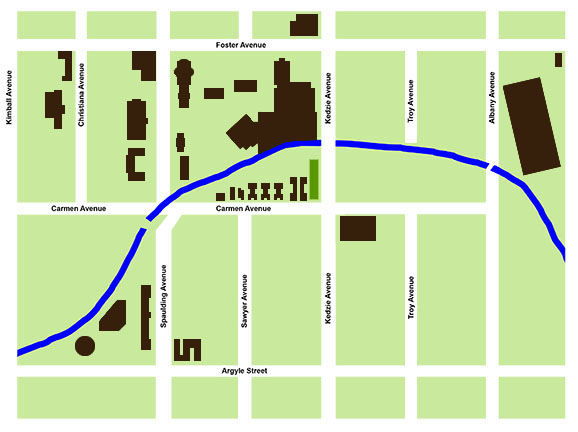
1998: Kedzie Apartment Building
The apartment building on the northwest corner of Kedzie and Carmen was purchased for student housing.
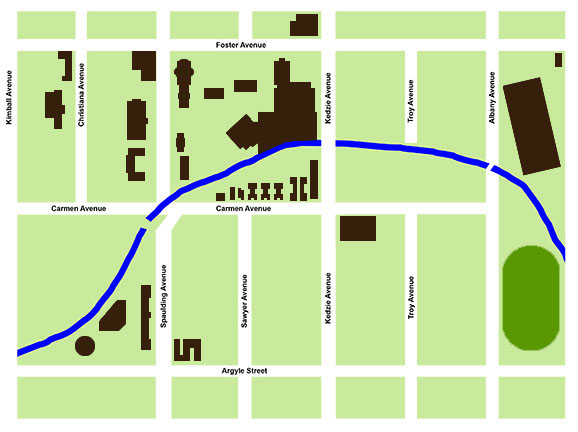
2000: Soccer Field and Track
North Park University collaborated with the Chicago Public Schools and the Chicago Park District to build a soccer field and track south of Hedstrand Field in West River Park.
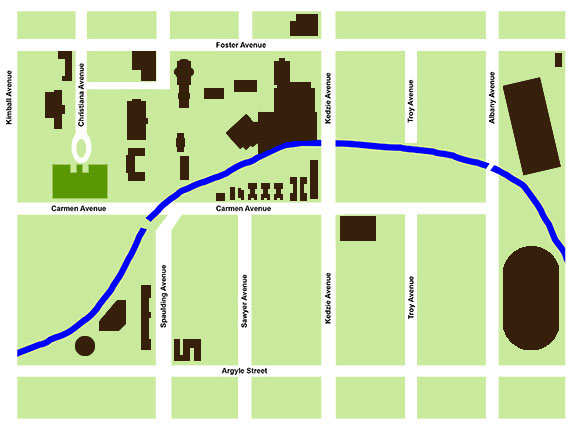
2001: Brandel Library
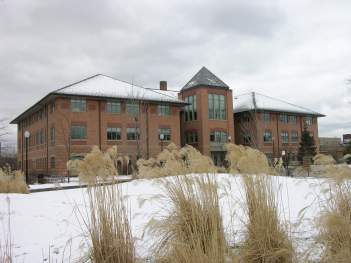
North Park built Brandel Library to replace Wallgren Library, which had suffered mold problems and was demolished the following year. The university also expanded campus green space at this time by removing Spaulding Avenue north of the river and the alley behind Nyvall Hall.
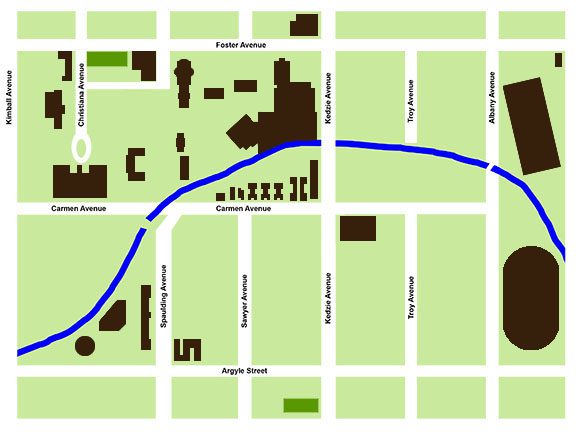
2004: Holmgren Athletic Complex
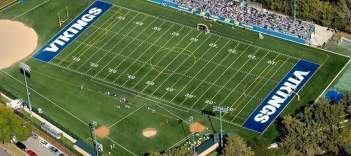
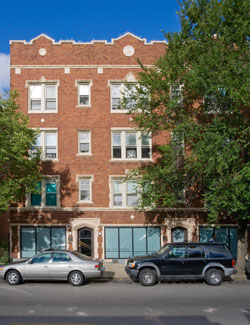
Holmgren Athletic Complex resulted from a redesign of the athletic field. The old gym was restored to its original appearance and renamed Hamming Hall, and the commuter lounge by the gym was renovated and renamed Viking Cafe. The campus acquired two new properties: Park North for student housing and the office building on Foster and Christiana for health services and development.
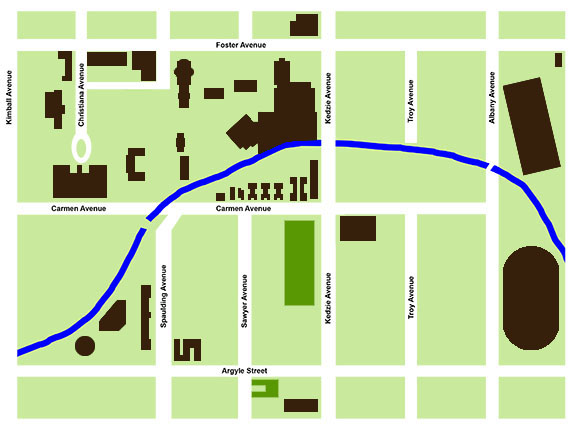
2006: Helwig Recreation Center
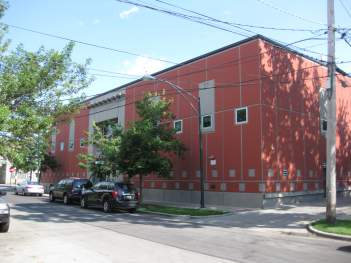
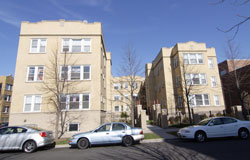
North Park built Helwig Recreation Center, offering batting cages, multi-sport courts, and a climbing wall in addition to fitness equipment. Sawyer Court was purchased for student housing.
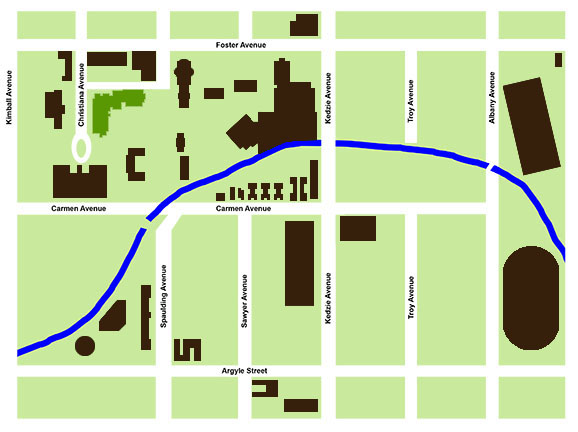
2014: The Johnson Center
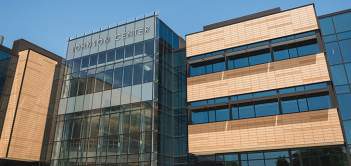
The Johnson Center for Science and Community Life opens, providing state-of-the-art science facilities, offices, and gathering spaces.
